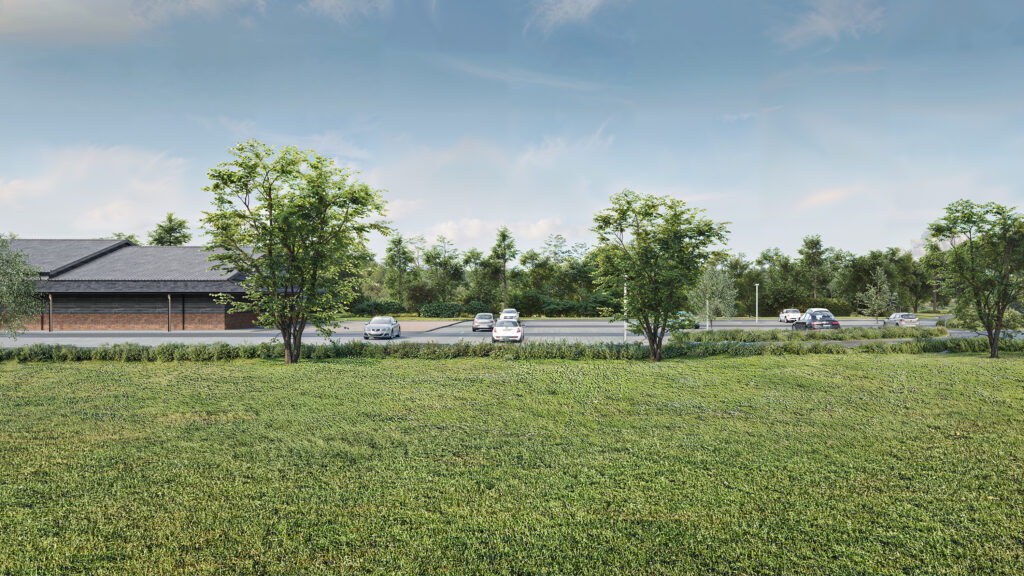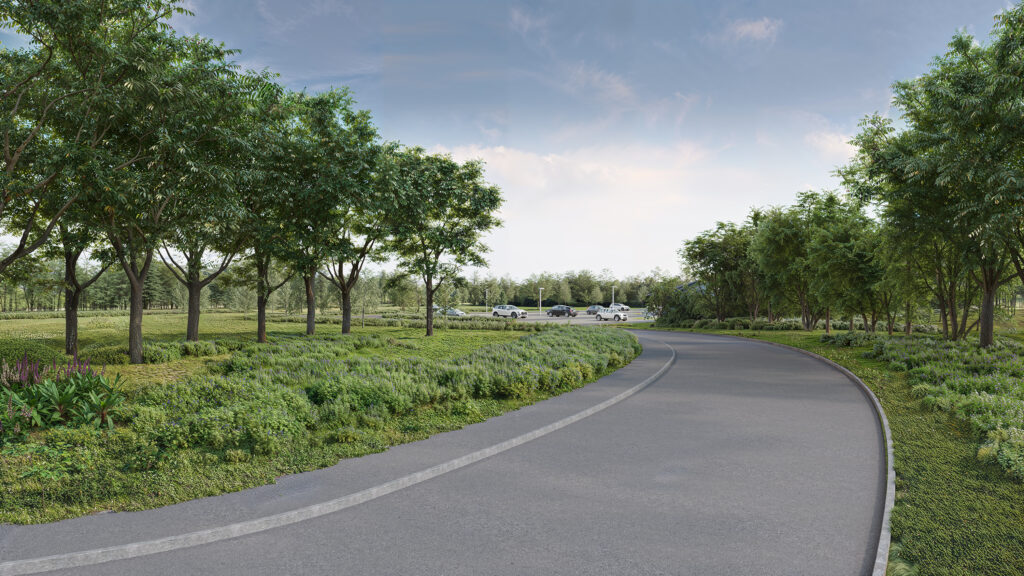The Church is seeking to deliver a new, purpose-built, Gospel Hall in response to the decline of its current building. Our plans will also help to strengthen the Local Gap.
Now in a poor state and no longer fit for purpose, there is a need to establish a renewed Gospel Hall to meet the needs of the local congregation. This Gospel Hall would serve local members of the Church for years to come, acting as a place of worship and hub to facilitate its positive social impact in Grayshott and East Hampshire.
In creating this renewed Gospel Hall, the plans also offer an opportunity to enhance the site’s natural landscape, including strengthening the Local Gap.
The site today
The existing building on the site is in an increasingly poor state.
Previously developed for use as a driving range, nursery and storage, and latterly serving as a Gospel Hall for the congregation since 2022, the building is no longer fit for purpose after 30 years of various use.
Left in its current condition, the site will continue to decline and pose a potential safety risk to those who enter the building.
There is also a recognised opportunity to improve how the building integrates with the surrounding area. Its existing frontage of the building sits across Headley Road and Hammer Lane, blocking views through the open grasslands and imposing into the Local Gap.
The Proposals
Working closely with East Hampshire District Council, the Church has developed proposals to deliver against the opportunity for renewed Gospel Hall which enhances the site’s surrounding natural landscape.
The sympathetic design of the Gospel Hall reflects the topography of the site to ensure that it will not have a greater visual impact generated by the current buildings on site. In keeping with this approach, its size has been kept to a minimum while still providing adequate space to serve the local congregation for years to come.
Strengthening the Local Gap
In line with local policy, including the East Hampshire District Council Joint Core Strategy, the plans would help to enhance and strengthen the Local Gap by repositioning the Gospel Hall to the rear north of the site.
As a more appropriate position, the proposals would reduce the impact of the Gospel Hall while ensuring that it better complements the local natural surroundings.
In repositioning the place of worship, the plans create an opportunity to remediate the site of the existing Gospel Hall and car park. This would help to enhance the integrity of the Local Gap as a green buffer between the Grayshott and Headley Down settlements.
The position of the new Gospel Hall will also better complement neighbouring development at the Applegarth. This approach will also bring the Gospel Hall better in alignment with neighbouring settlements to improve the site’s overall rural character.

Inspired by nature
The design of the renewed Gospel Hall has been heavily influenced by its rural character within the Local Gap.
Simple in its design with a focus on effortlessly integrating with the rural landscape, the single-storey Gospel Hall balances a traditional barn-like appearance with subtle contemporary elements. A timber-clad finish has also been proposed to ensure it is in keeping with its rural surroundings.
Its size has also been kept to a minimum while still providing adequate space to serve the local congregation as a place of worship.
To support ambitions for long-term, sustainable use of the site, close attention has been paid to reduce the carbon footprint of the new place of worship. This includes taking steps to responsibly source materials as much as possible and working actively with specialist consultants on our approach.
The plans have been developed with an emphasis on protecting and enhancing the existing trees and vegetation. This includes increasing grass and water around existing trees alongside extensive new planting and rewilding.
Overall, the proposals would create an invaluable net gain for biodiversity on the site – beyond the national standard of 10%. This includes the planting of 35 small trees, alongside flowers and foliage which will be delivered across the site to further mitigate any visual impact on neighbouring residents.
A far less intrusive and visually imposing car park is proposed to the north east of the site. This would make best use of the existing access from Headley Road as well as the current internal routes into the site. This approach reduces the hardstanding footprint, helping to enhance the natural character of the site from its current state.
Outdoor lighting would be contained to the car park and access route. This will reduce the impact of ambient lighting flowing onto the Headley Road and Hammer Lane, minimising any disruption to local wildlife at night.
Connectivity & Transport
With the site already in use as a Gospel Hall, it is well-equipped to accommodate the vehicles entering and leaving the area along Headley Road.
Our proposals have been developed to reflect this existing use while still being sensitive to the capacity of Headley Road and other neighbouring roads. This is achieved by making use of the same existing access route off Headley Road.
Our proposals will ensure that the new car park located at the rear of the site has sufficient space to accommodate those accessing the Gospel Hall via car, which will prevent overspilling onto neighbouring roads.
Meanwhile, the Grayshott Hall bus stop also lies just a two-minute walk away from the site.
As a public place of worship, there will be opportunities for the Hall to support local community activities. The car park will be able to accommodate any visitors from the local community.



